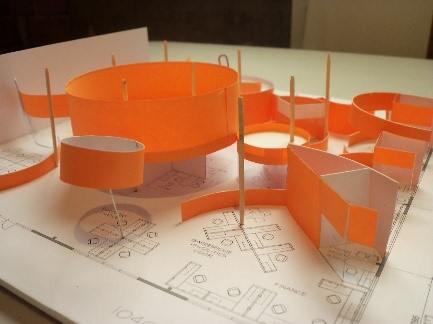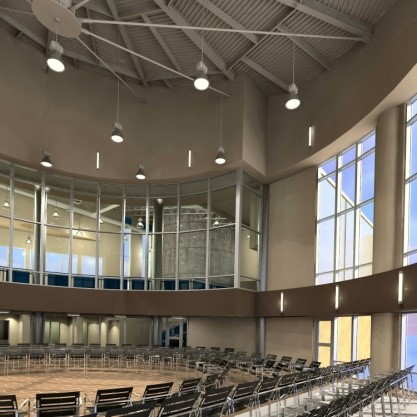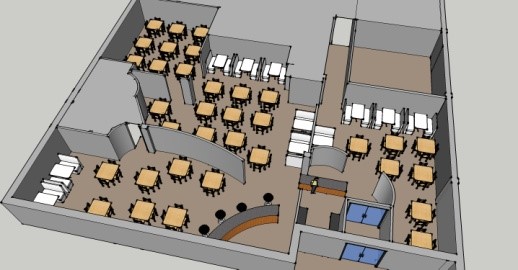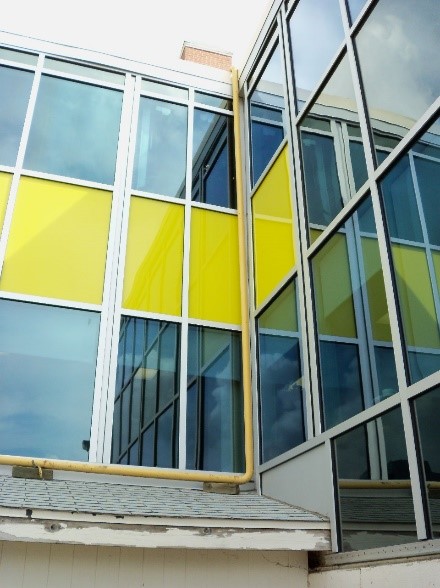Space has always been the spiritual dimension of architecture. It is not the physical statement of the structure so much as what it contains that moves us Arthur Erickson
Continue Exploring

Back to top

Developed For
Ministry of Health
Problem
Voice transfer amongst open workstations during frequent conference calls.
Innovation Solution
Creation of individual Conference Call Stations (telephone booths) within the overall office areas. The stations were created to be highly sound proof, providing seating for two persons with associated layout space.
Result
A successful response to a noted issue within the staff members.
Developed For
Ministry of Advanced Education
Problem
Accommodating high volumes of files and documentation to be relocated into an existing building (incapable of extensive floor loading).
Innovation Solution
Working closely with the Prime and Sub-Contractors along with the engineering team, a structural steel superframe was created to carry the required loading within the existing building frame.
The additional parameters to be accommodated related to the problem of transporting large members to the interior areas of an existing building.
Kreate was directly responsible for the detailing and design parameters of the system, with input from the engineering team related to design requirements and connection details.
Result
Fabrication and installation were completed on time in order to meet critical move dates for the tenant.

Developed For
Deputy Minister Office,
Ministry of Learning
Problem
Provision of daylight and natural illumination to interior areas (clerical stations) contained within perimeter offices.
Innovation Solution
The design solution integrated clerestory glazing, accommodated above the work station height, to allow for exterior daylight to penetrate along the ceiling lines.
The final solution created glazed walls with frosted lites in order to maximize the potential for interior illumination from natural sources.
Result
Interior spaces typically achieve natural lighting levels marginally below that of perimeter spaces. Overall atmosphere within the administration areas was vastly improved, allowing a moderate reduction in electronic lighting systems

Developed For
Ministry of Social Services
Ministry of Health
Ministry of Finance
Problem
Probable rationalization of staffing areas within disparate building locations and / or floor areas.
Innovation Solution
The design solution worked directly with the various Ministries in separate projects to identify potential moves, block plan, schedule and determine re-allocation of areas and timing for relocation of staff members.
The projects all involved forecasting future requirements and integrating the complications of moves related to construction timing. Budget constraints were identified and calculated to determine the most economical approach which also minimized any negative staffing impact.
Result
Subsequent renovation projects carried out the rationalization process in a staged, orderly fashion with minimal negative impact on staff activities and operations within the Ministries.

Developed For
Mitchell Developments Ltd.
Legion Building and
11th Avenue Building
Problem
Recladding existing structures with new construction elements to enhance the performance and appearance of the facility.
Innovation Solution
The design solution integrated high performance glazing, integration with the structural system and coordination for the envelope to allow occupancy during the renovation phases.
Result
The project achieves a high performance capability within the exterior frame while allowing full use of the available occupied space on the interior.
Repurposing of the facilities (Legion Redevelopment) maintains the overall aesthetic while provide new life and longevity to the facility as a whole.
Developed For
Ministry of Central Services
Regina Qu’Appelle Health Region
Problem
Information gathering and integration of end user requirements within a wide range of social services, functions and operational requirements.
Innovation Solution
Kreate’s team has developed specific forms and database analysis which integrates the disparate requirements of multiple user groups, defining commonality which leads to a reduction in the required space allocation due to elimination of redundancy.
Projects completed for the Ministry of Central Services and well as Regina Qu’Appelle Health Region have achieved functional floor space reductions between ten and twenty percent, based on original spatial allocations.
Result
Reduction on operable space provides for greater efficiency, less costs in operational requirements and more functional operational activities.
Space has always been the spiritual dimension of architecture. It is not the physical statement of the structure so much as what it contains that moves us Arthur Erickson
Continue Exploring

Back to top